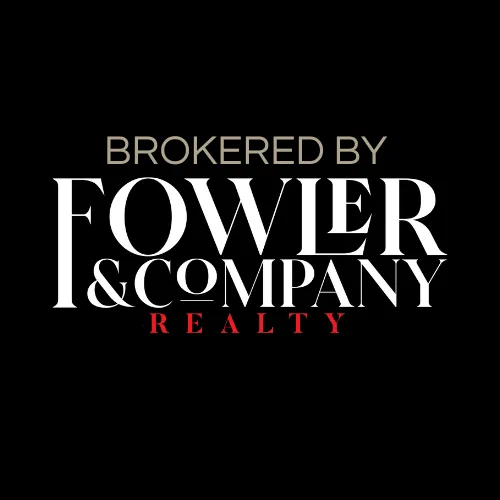Get in Touch
We would love the opportunity to earn your business!
Send Us a Message

View our Privacy Policy and Terms and Conditions here. © 2026. All Rights Reserved.
We would love the opportunity to earn your business!
Send Us a Message

View our Privacy Policy and Terms and Conditions here. © 2026. All Rights Reserved.